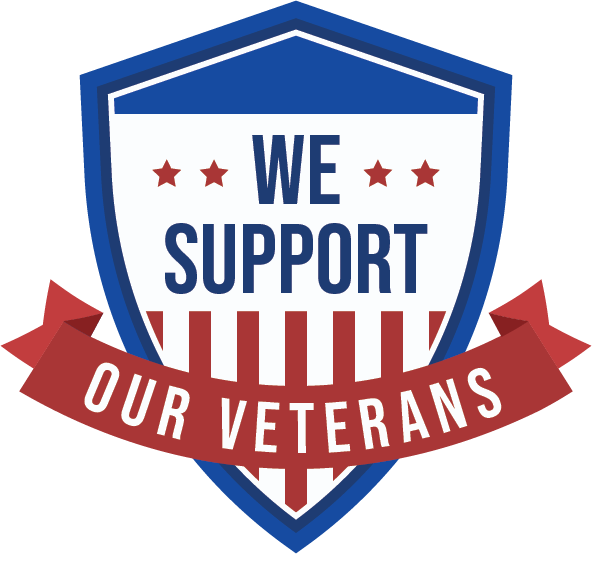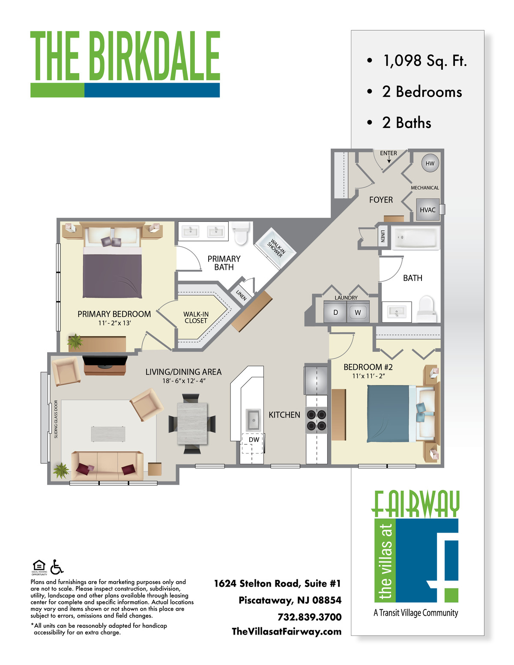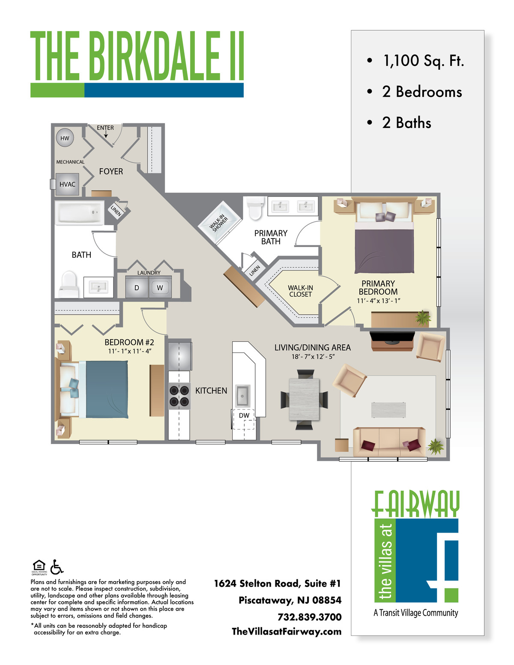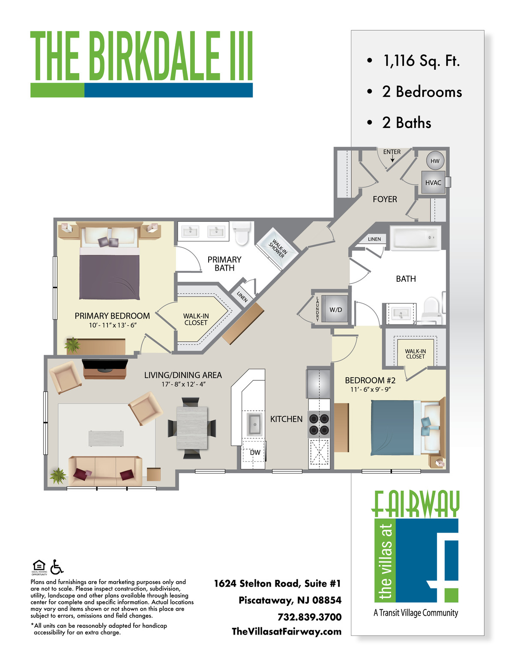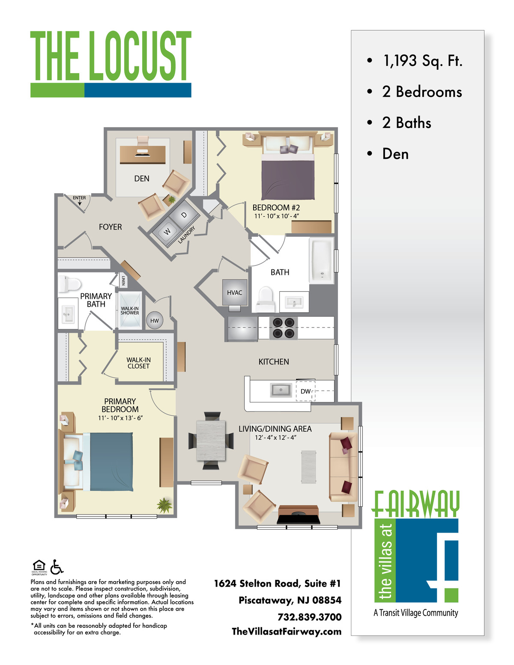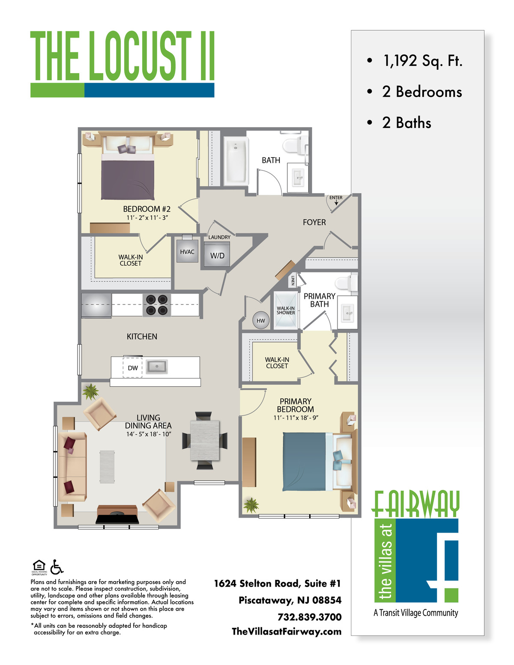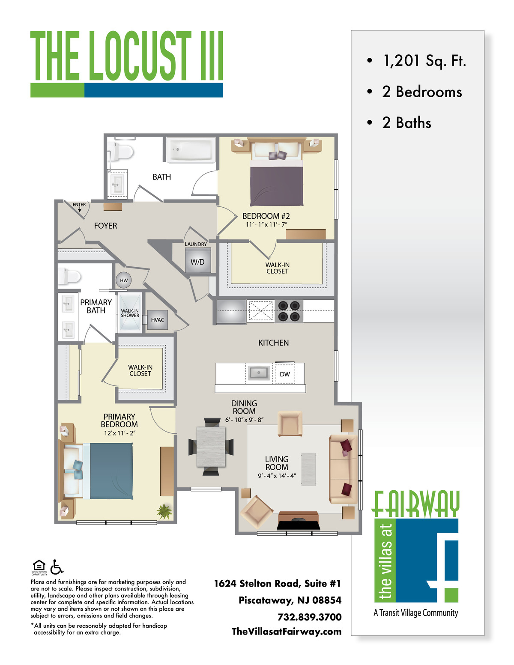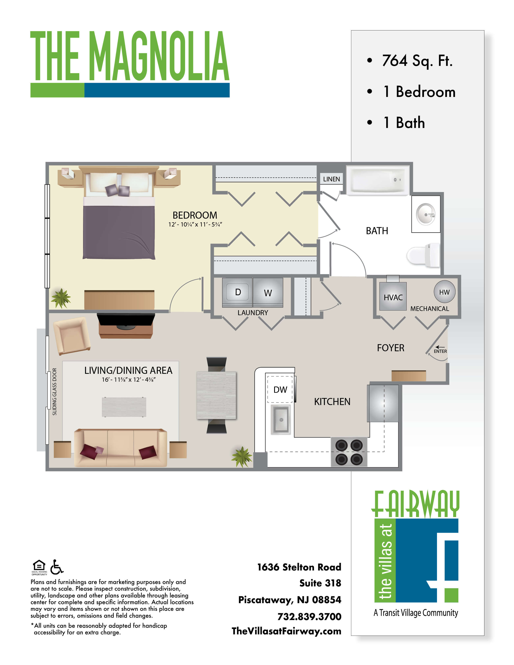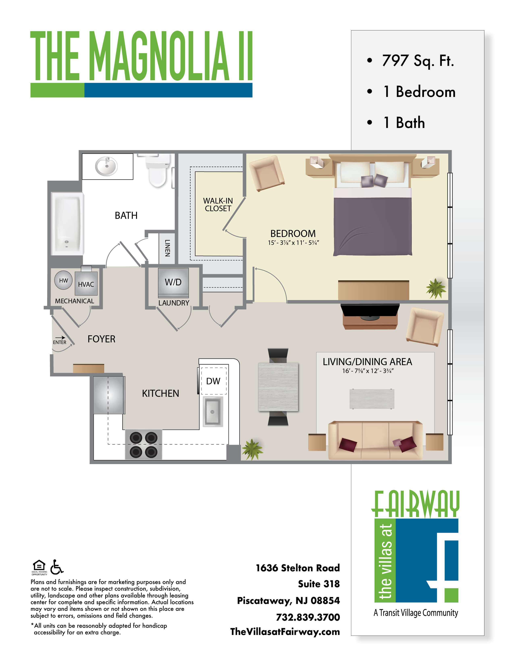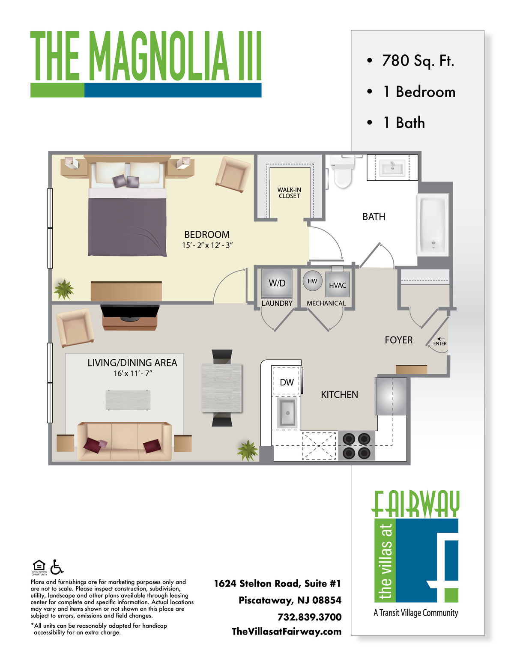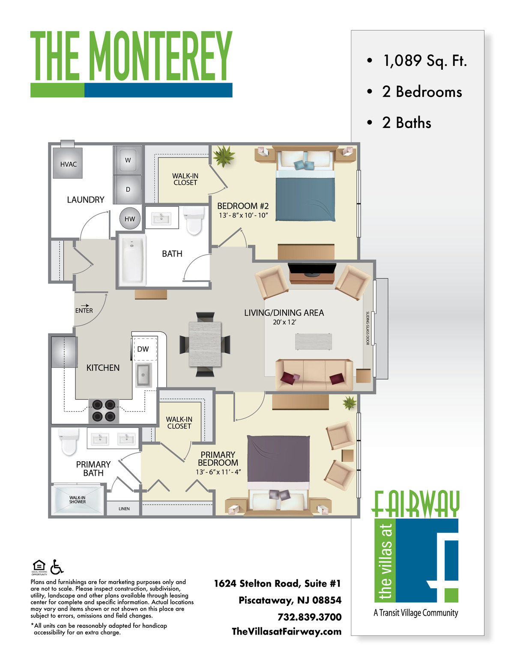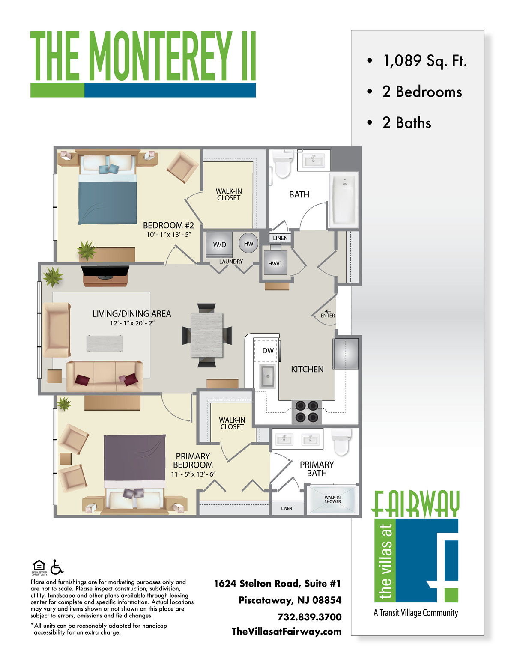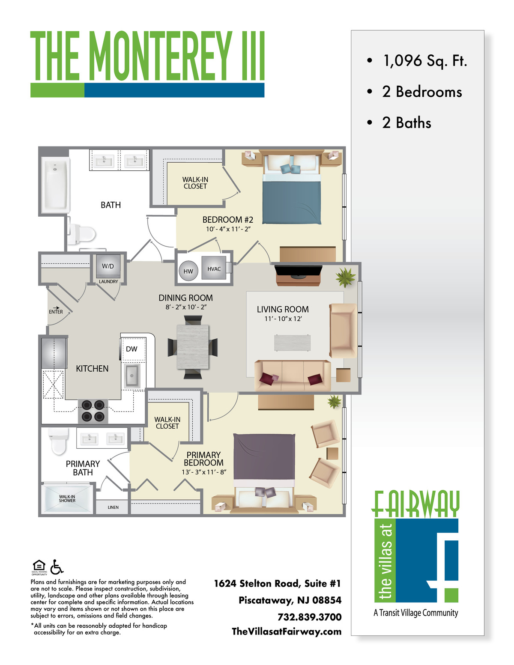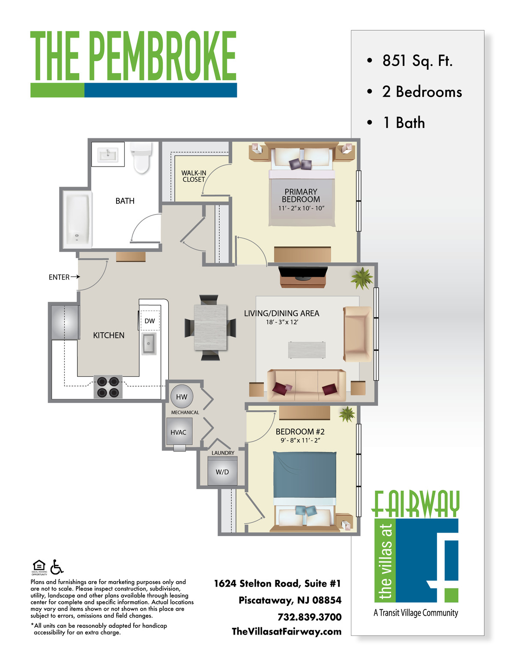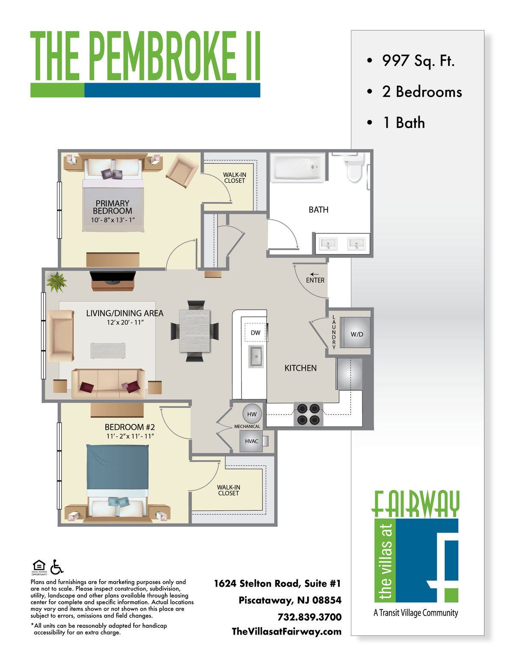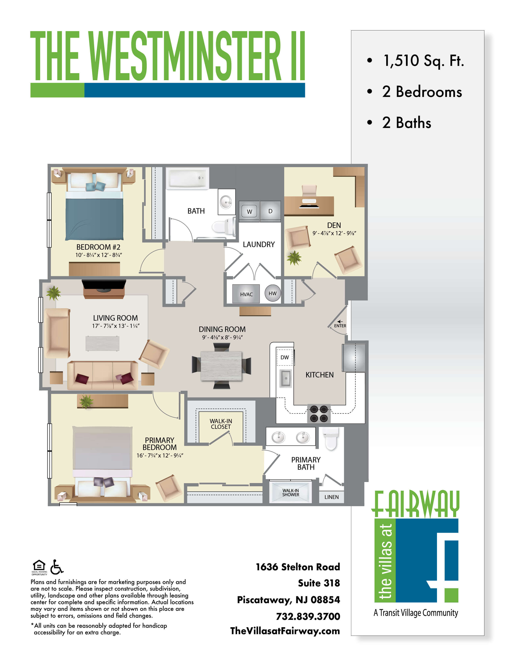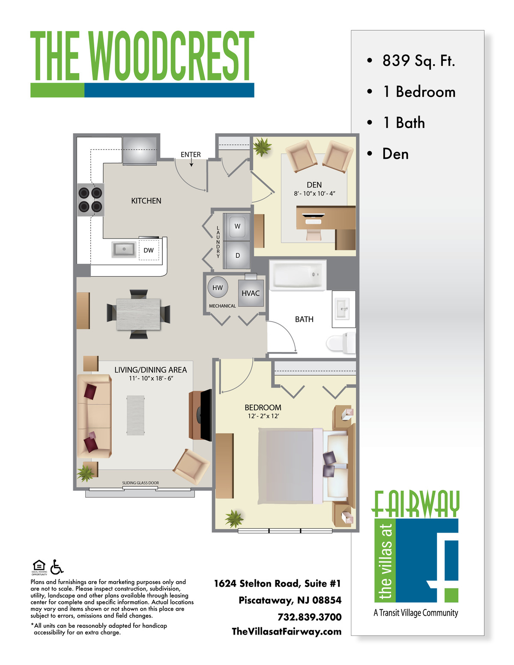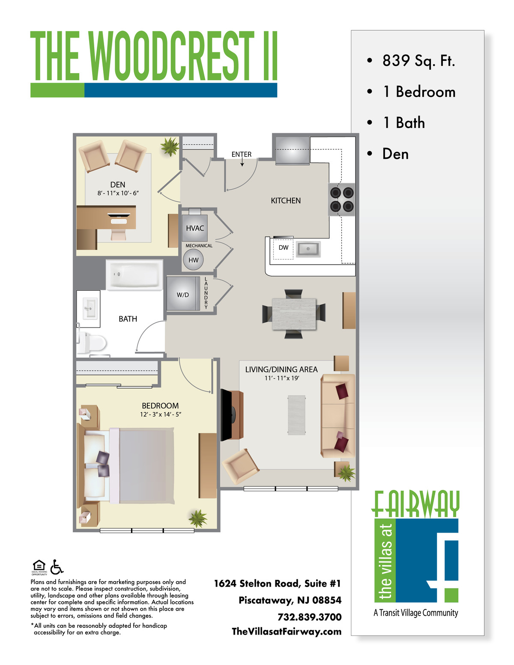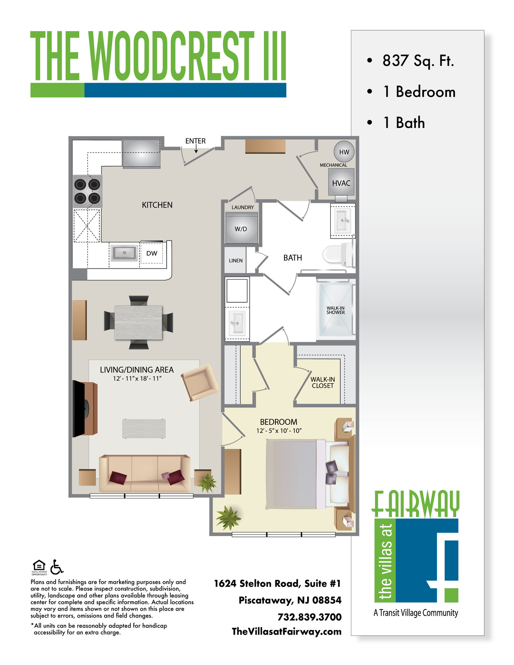Luxurious Living Space in Piscataway, NJ
The Villas at Fairway offers 20 different one-bedroom, one-bedroom-plus-den and two-bedroom layouts, making the community ideal for a wide range of lifestyles. Every layout, from the 794 sq. ft. 1-bedroom/1-bath Magnolia to the 1,193 sq. ft. 2-bedroom/2-bath Locust has been intelligently planned for modern living. Each residence features an open plan, plentiful, convenient storage space and full-sized, front-loading washers and dryers. Select residences include up to two walk-in closets, and dens that serve as extra living space, a home office, space for guests or whatever you choose.
Every Villas at Fairway residence features 9-foot ceilings, Luxury Vinyl Tile (LVT) flooring in the kitchen and ceramic tile in the bathrooms. In select apartment homes, the wood-look LVT floors extend from the kitchen throughout the living areas, while others feature plush wall-to-wall carpeting. Large windows allow for natural light to flow into each residence, which, combined with the high ceilings, creates a bright airy atmosphere. Kitchen peninsulas, combined with comfortable dining areas allow for options when entertaining guests or just dining with family. Contact our leasing office to schedule a tour of these fantastic apartments in Piscataway.
Each residence at The Villas at Fairway has been designed and constructed with a scrupulous attention to detail and maintained with the highest professionalism to welcome residents who demand the best. Here, you will find finishes that delight your senses and layouts that appeal to your practical side. Don’t wait to make one of these spacious, beautiful residences your home. Schedule a tour today.
Edgewood Properties® values the opportunity to not only design and construct beautiful apartment communities, but also to provide expectation-exceeding service throughout your residency with us. To us, luxury living goes far beyond spectacular amenities and beautiful finishes. Outside your apartment, beautiful, professionally maintained grounds, elegant common areas and gorgeous amenity spaces await. Additionally, our on-site staff prides themselves on providing unparalleled service to the residents who have chosen to live at our property. From the concierges, who are neighborhood experts, to the professionally trained maintenance staff to the property managers who pull everything together, we strive to exceed expectations.
We invite you to explore the above floor plans above, download pdf versions and begin to paint a picture of your live at The Villas at Fairway. For another view of life at this luxurious property, visit our photo gallery, which highlights the residences as well as the amenities you will find on site. Then, take in the virtual tours of our apartments and our gorgeous entrance lobby. There’s nothing like seeing these features in person, however. When you’re ready to see our property up close, contact us online or call our leasing office at (888) 329-8954 to schedule your own personal tour. Our expert leasing staff is awaiting your call and ready to answer any questions you may have. We will schedule your tour at a time that fits your schedule and guide you in your search for the perfect apartment home.
Floor plans are renderings of artists. Every dimension is approximate. Actual specifications and product may vary in detail or dimension.
